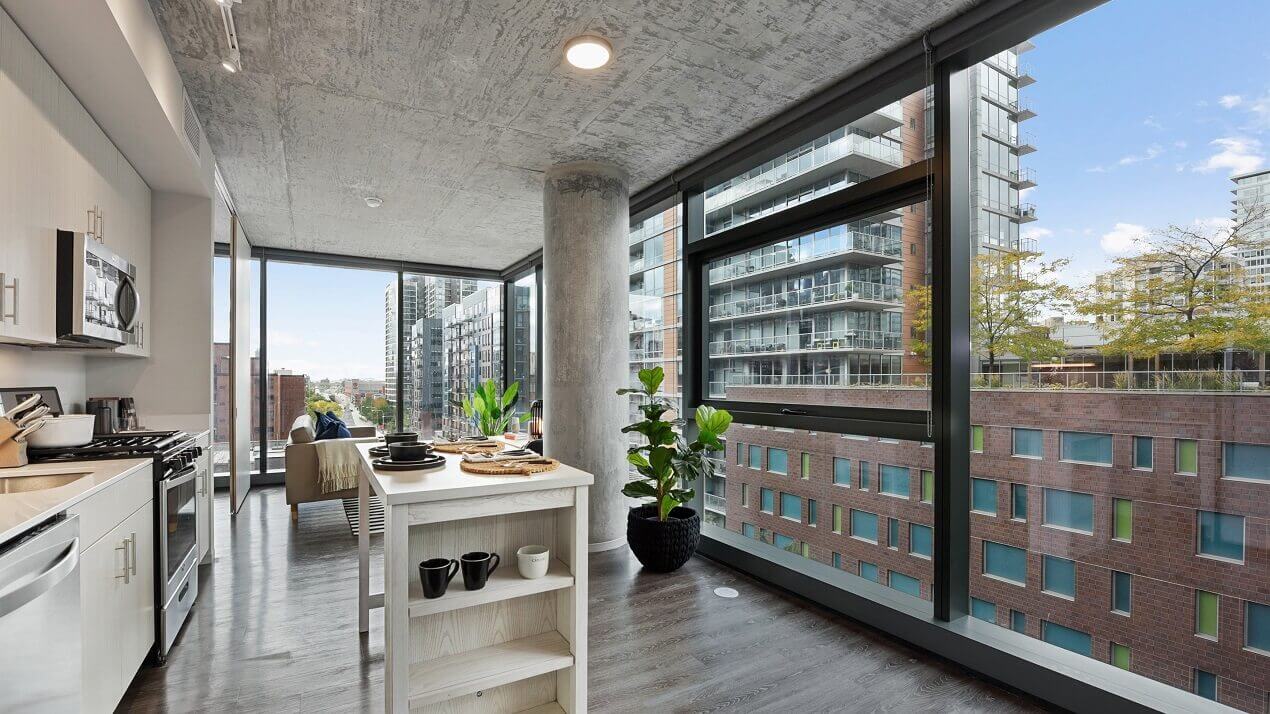
UPSCALE LIVING IN CHICAGO’S SOUTH LOOP NEIGHBORHOOD
Floor to Ceiling Windows With UV Blocking Roller Shades
Open Floorplans Featuring Exposed Concrete, Manufactured Wood Floors and Stainless-Steel Appliances
24/7 Concierge and Door Staff
Pet Friendly With 24-Hour Dog Run and Spa
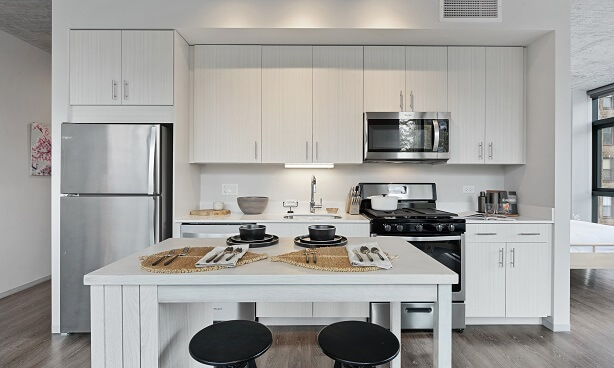
KITCHEN
- European-Style Kitchens With Flat-Panel Cabinetry and Quartz Countertops
- Stainless Steel Appliances: Gas Range/Oven, Dishwasher, Refrigerator, Microwave, Garbage Disposal
- Large, Single or Double-Basin, Under-Mount Stainless Steel Sink (per Plan)
- Single-Lever Faucet With Integrated Pull-Out Sprayer
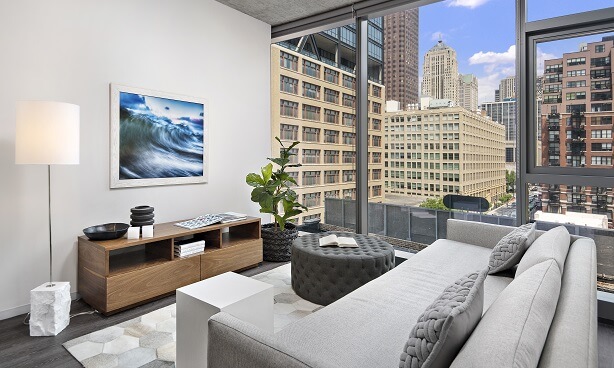
Living & Dining
- Floor to Ceiling Windows With UV Blocking Roller Shades
- Open Floorplans Designed to Inspire Flexibility and Versatility
- Full Size, Front Loading Washer/Dryers in Unit
- Unobstructed Views of Lake Michigan
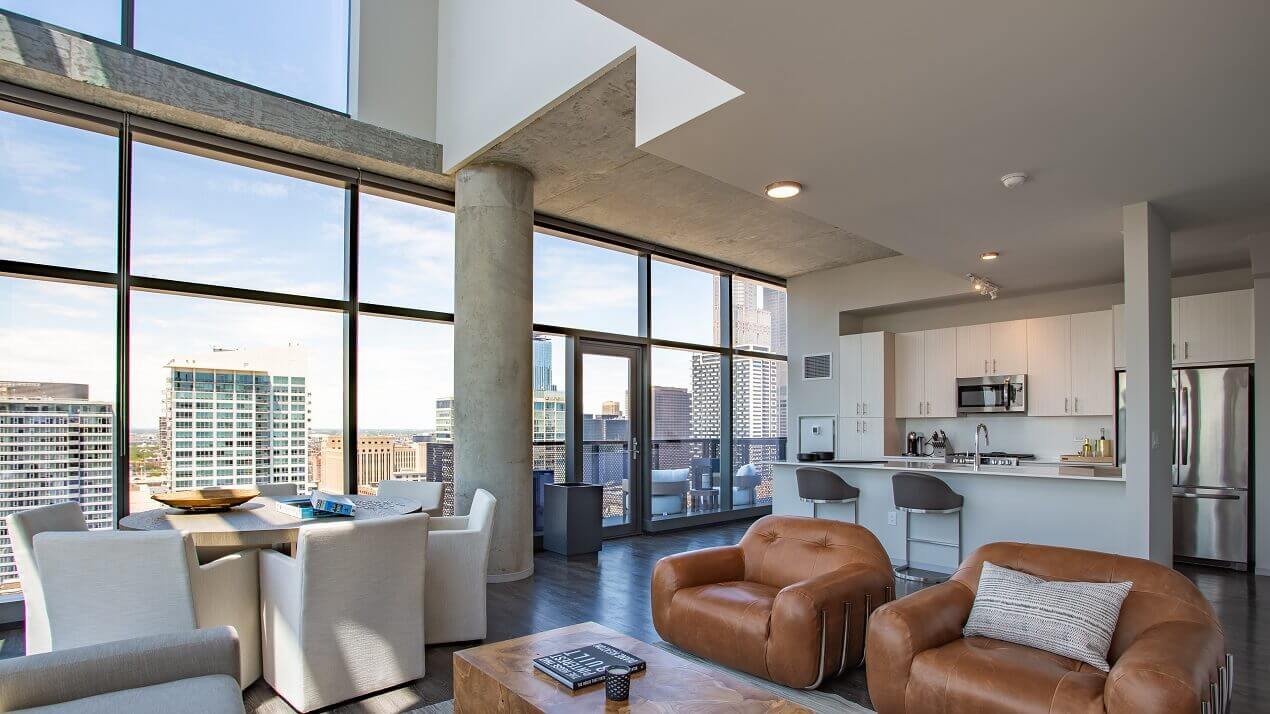
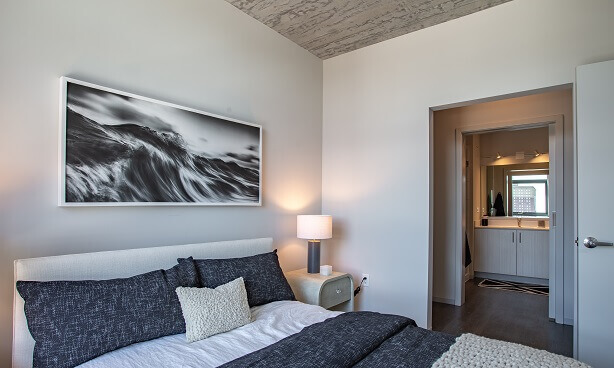
BEDROOMS
- Oversize Bedrooms
- Room Darkening Roller Shades for Enhanced Privacy and Climate Efficiency
- Switched Outlets and Spacious Walk-In Closets (per Plan)
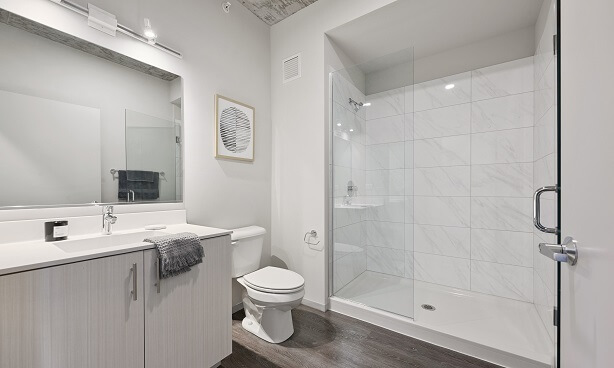
BATHROOMS
- Vanity With Drawer and Integrated Sink
- Single-Lever Premium Faucets
- Fully Enclosed Tile and Glass Walk in Showers and Soaking Tubs (per Plan)
- Vanity-Width Frameless Mirror
- Towel Bar, Toilet Paper Holder, and Robe Hook
- Double Vanity Sinks (per Plan)
